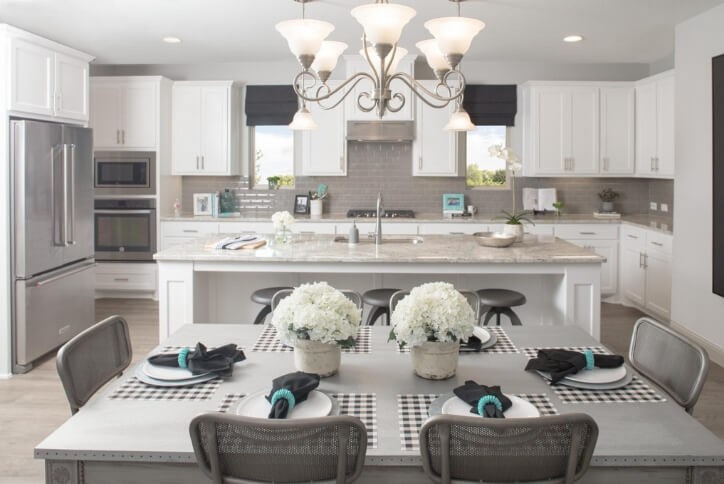
01 April . 2019
American Legend Homes adds 5 new plans in The Grove Frisco
American Legend Homes has added 5 new plans in The Grove Frisco with many of the latest features designed for the way families live today. These include downstairs media rooms that foster family togetherness, “family foyers” with built-in storage and other features to help family members come and go, and outdoor living areas that blend seamlessly with open family room and kitchen layouts.
Available on 65-foot-wide homesites, within a price range from the $560,000s to $660,00s, these new plans add more choice from American Legend in The Grove Frisco.
New plans include:
- Plan 1630, a one-story home with four bedrooms, a study, media room and three-car garage. The extended foyer leads back to the family room, where a wall of designer windows overlooks the covered outdoor living area. The optional second level can be built with a gameroom with a powder room, and a dry bar or storage area. A fifth bedroom with a full bath and walk-in closet can also be added upstairs.
- Plan 1631 is another new one-story plan. Storage space is a highlight, with walk-in closets in all four bedrooms, and several extra linen and storage closets throughout. This home has a huge walk-in pantry, and the “family foyer” from the garage has extra storage space. The family room has a cozy corner fireplace and overlooks a covered patio. This plan offers several options for adding a media room and/or gameroom. There are three garage spaces.
- Plan 1632 is a new two-story plan with soaring ceilings in the foyer and family room. The owner's suite and guest suite are downstairs, with two more bedrooms and a gameroom up. This plan offers an option for a fifth bedroom or media room on the second level. A study, outdoor living area and three-car garage complete this spacious plan.
- Plan 1633 offers four bedrooms, 4.5 baths and a three-car garage, with options for a fifth bedroom and media room. The two-story foyer has a grand curved staircase. The dramatic ceiling heights continue in the family room, which has an overlooking balcony from the upstairs landing. The dining room opens to the outdoor living area. Other features include a study and three-car garage.
- Plan 1634 is American Legend’s largest new design in The Grove Frisco, with four bedrooms, 4.5 baths, and three living areas within a 3,638-square-foot floor plan. A downstairs media room, located near the kitchen and two-story great room, promotes family togetherness in this open plan. It also offers a gameroom, study, three-car garage and outdoor living area.
Use our interactive Homefinder to explore all new homes offered by The Grove Frisco’s best-in-class homebuilders.

