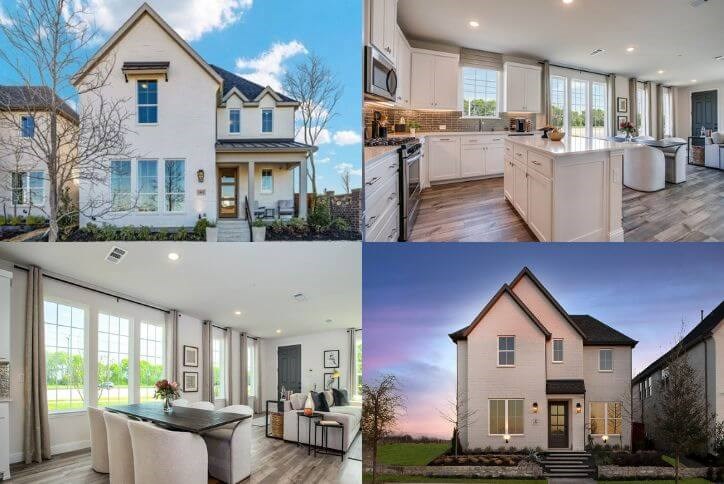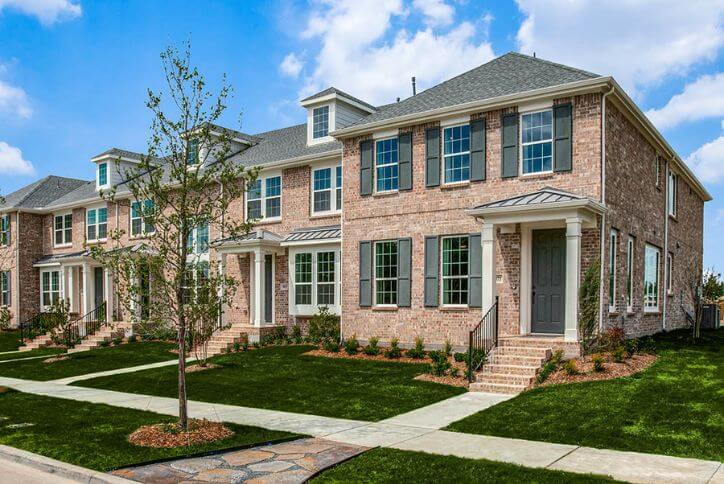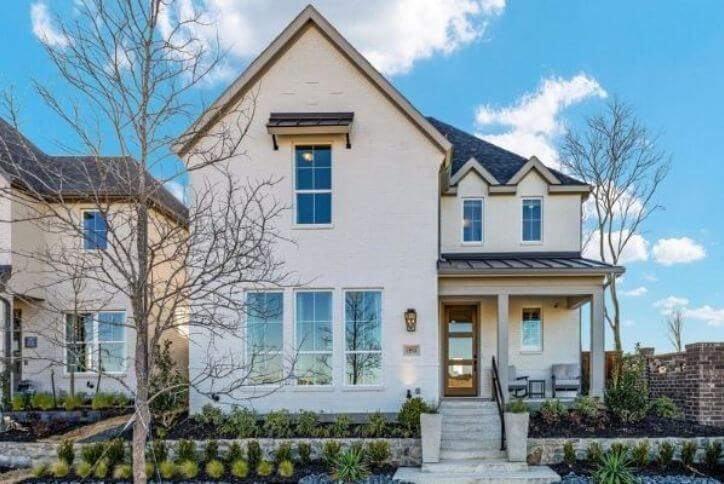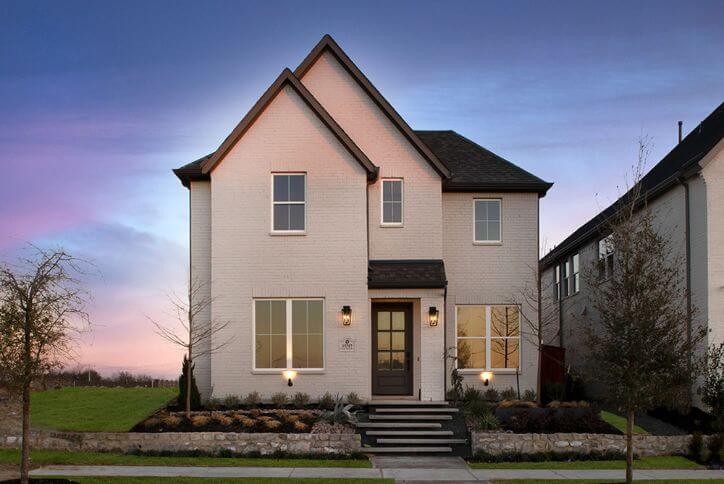
15 June . 2022
Tour 3 new model homes in The Grove Frisco
Here’s a quick tour of three fully furnished model homes that have recently opened in The Grove Frisco and are open daily for touring. Please contact each builder for details on availability of new homes.
CB Jeni Lifestyle Homes
CB Jeni Lifestyle Homes has opened their fully furnished Dogwood model home to showcase a new collection of townhomes priced from the low $500Ks, offered in a convenient location next to one of our newest parks.
Featuring classic exterior architecture, townhomes range from 1,722 to 2,255 square feet, with two- and three-bedroom plans available. Each plan has 2.5 baths and a two-car garage.
The Dogwood model home displays the largest townhome plan offered in The Grove Frisco. This 3/2.5/2 home has a spacious family room and dining area on the main floor. This open living area flows into the island kitchen, which includes a large walk-in pantry.
Upstairs, the Dogwood has a spacious primary suite with a luxurious bath and room-sized walk-in closet. A loft gameroom separates the main suite from two spacious secondary bedrooms.
American Legend Homes
American Legend Homes has opened its Plan 1406 model home, showcasing a new design collection of traditional single-family homes ranging from 1,660 to 3,059 square feet.
With four bedrooms and 3.5 baths, Plan 1406 showcases the spaciousness and luxury offered in this new series from American Legend. The cottage-style exterior begins with a neighborly front porch, and the extended foyer leads back to the light-filled family, kitchen and dining area. Soaring two-story ceilings in the foyer and family room add a feeling of openness and architectural drama to this home, which includes a covered patio.
Plan 1406 has a home office and secluded primary suite on the main floor. Upstairs, this model home has three spacious bedrooms, each with a walk-in closet. The gameroom offers another casual living area, complete with a semi-enclosed tech center with a built-in desk. Abundant storage space is another highlight for this plan.
Shaddock Homes
Shaddock Homes’ new Danbury model showcases yet another new design collection offered in The Grove Frisco. Prices start in the mid $600Ks, with plans ranging from 1,838 to 3,088 square feet.
A spacious family room with a dramatic two-story ceiling is at the heart of the four-bedroom Danbury plan. This casual living area opens to the dining area and island kitchen, which has a huge walk-in pantry.
This innovative plan has a formal foyer at the front door, along with a family foyer off the two-car garage.
Also on the main floor, the Danbury has a home office with French doors and a guest bedroom with a full bath.
The spacious primary suite is upstairs, offering a walk-in wardrobe and luxurious bathroom. A private vestibule and the gameroom buffer the primary suite from two more upstairs bedrooms, both with walk-in closets. The walk-in laundry room is also located conveniently upstairs.
A covered patio rounds out this classic plan, which offers 2,980 square feet of living space.
The Grove Frisco also offers new homes by Southgate Homes and Highland Homes.

